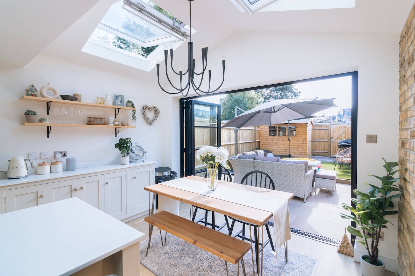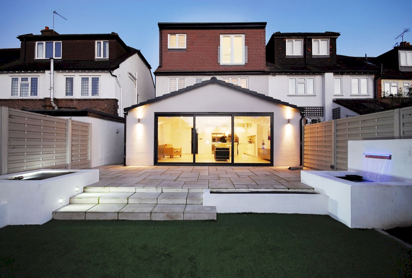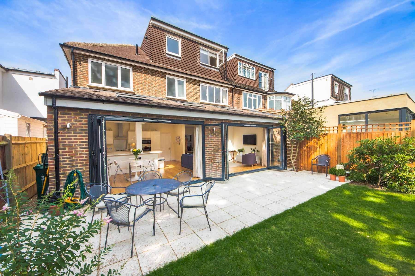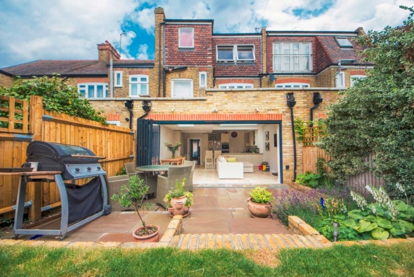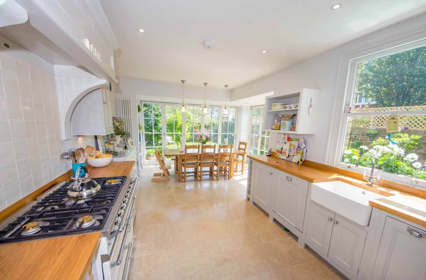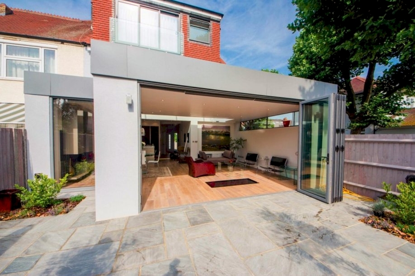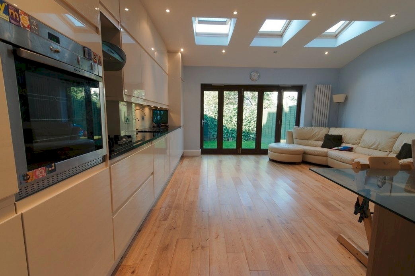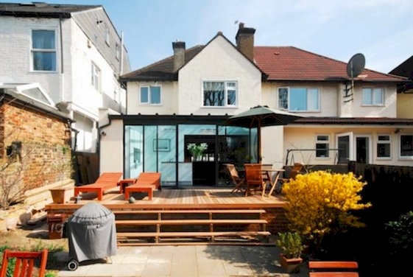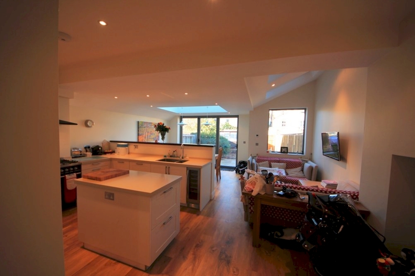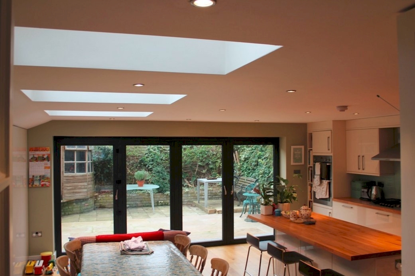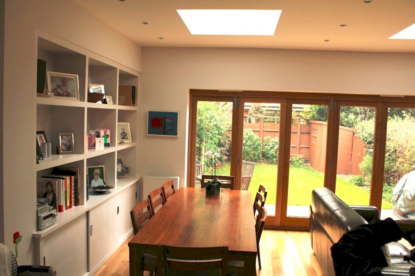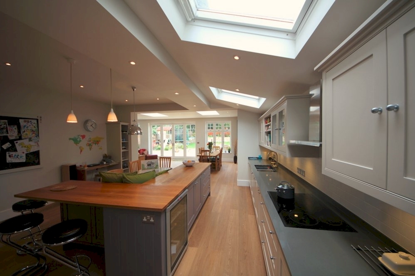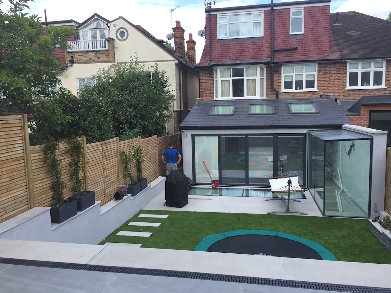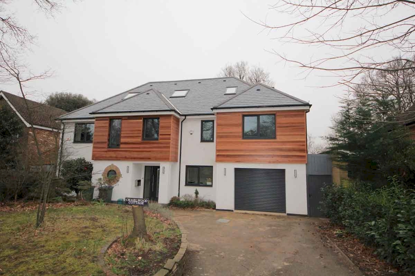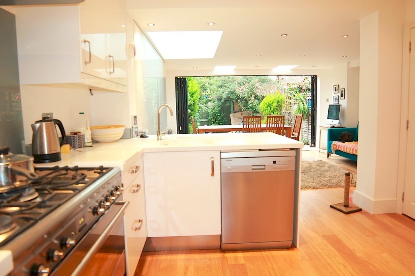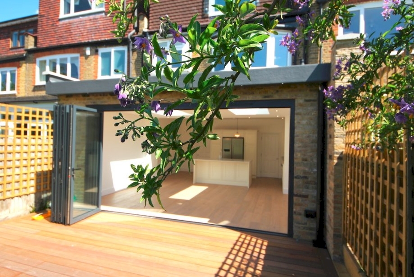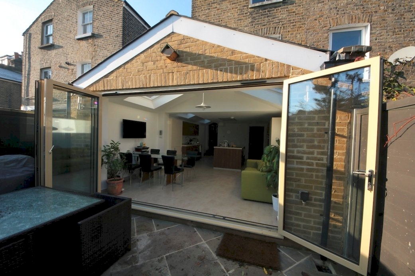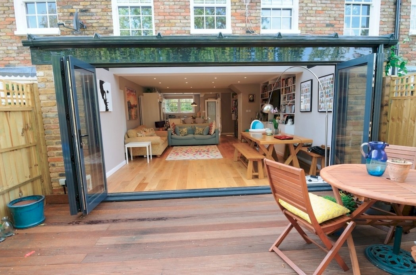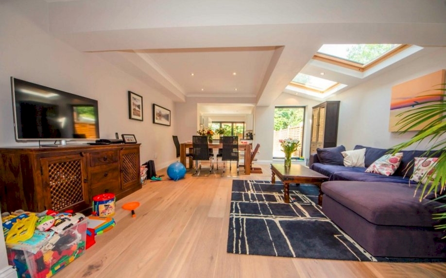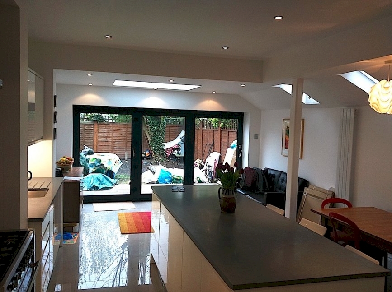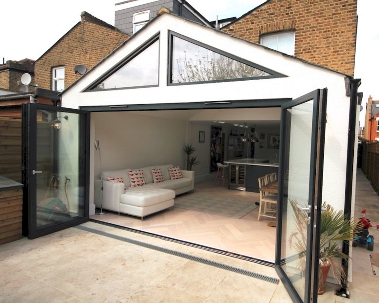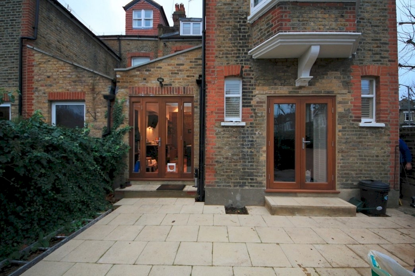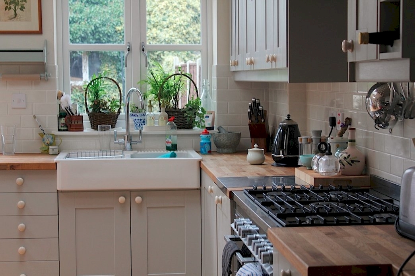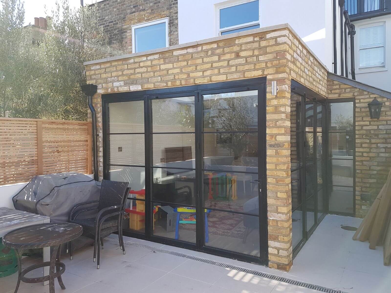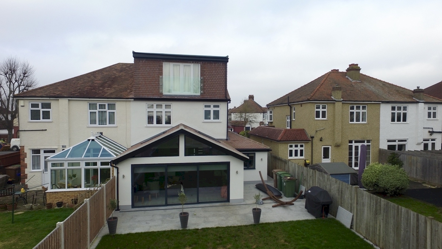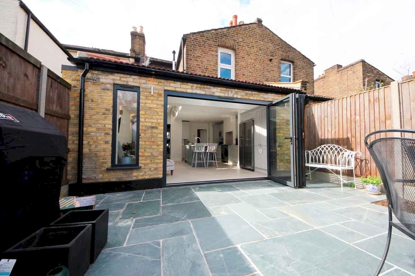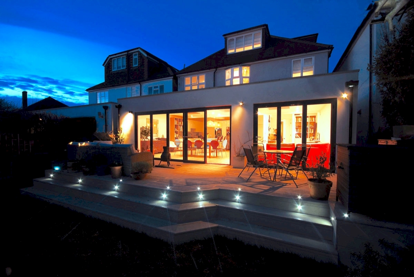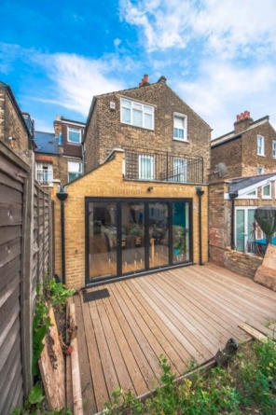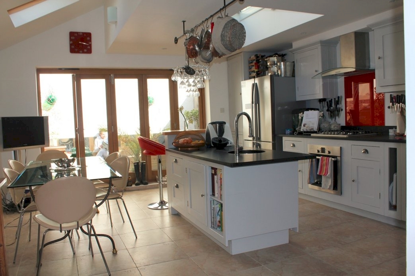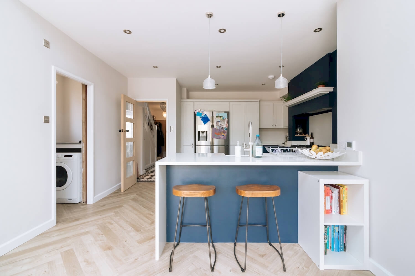
Hip-to-Gable Loft Conversion & Extension in Surbiton, London
This project in Surbiton, London involved a hip-to-gable loft conversion to add two new bedrooms and a bathroom with a walk-in shower. We also completed a ground floor remodel, including a rear extension with a modern kitchen, a utility room, and a WC.

Our team at DPS was thrilled to work on this unique project in Surbiton, London. The homeowners wanted to add more space to their home to accommodate their growing family, and we were able to deliver with a beautiful hip-to-gable loft conversion.
The finished result was two stunning new bedrooms for the homeowners' children, complete with a French window that offers a gorgeous view. We also created a cozy nursery in the loft, perfect for the little ones. The bathroom was given a modern touch with green tiles and flowery wallpapers, adding a pop of color to the space.
In addition to the loft conversion, we also completed a ground floor remodel that included a rear extension. The new extension features bifold doors and roof windows, which let in plenty of natural light. The modern kitchen boasts blue and white tones and includes bar stools, perfect for entertaining. The utility room and WC round out the space, making it more functional and practical for the homeowners.
Overall, this project in Surbiton was a great success. The homeowners were thrilled with the extra space and modern updates we were able to provide, and we were happy to deliver a high-quality project that exceeded their expectations.
Related projects
Ready to Elevate Your Space? Request a Free Quote from Our Experts!
If you are interested in a free consultation and quotation, simply leave us a message or give us a call. Our team of experts is here to help you transform your home.































